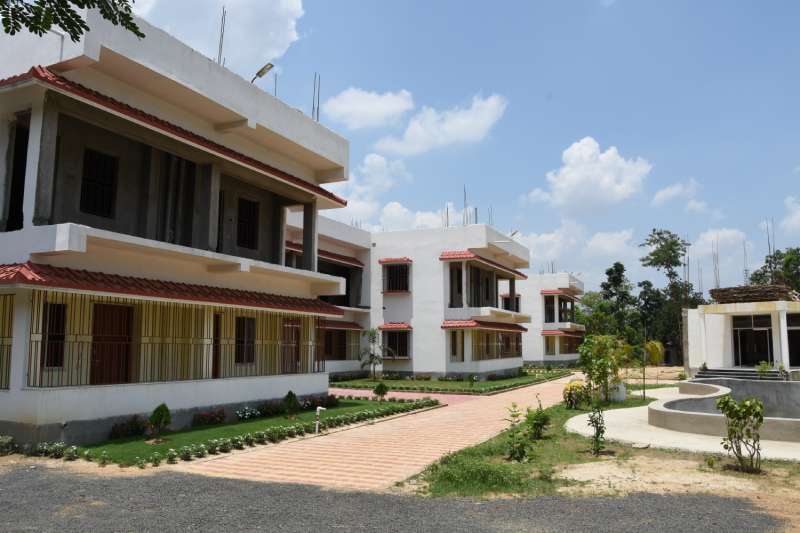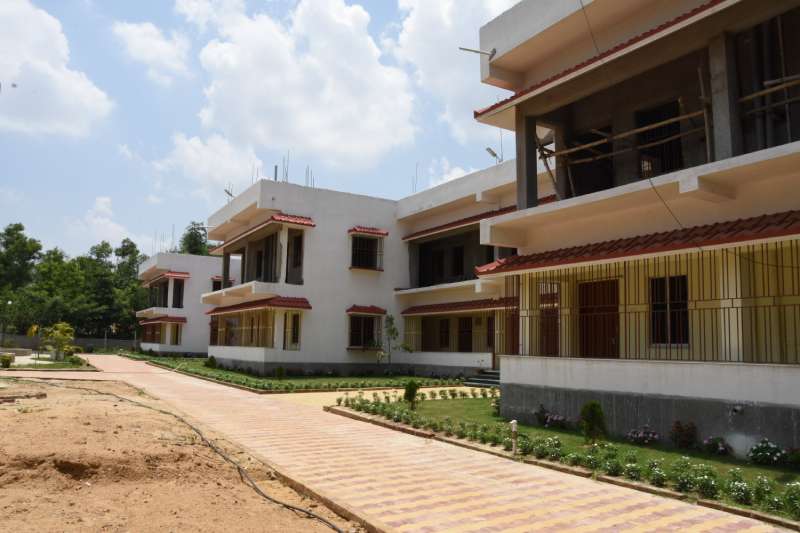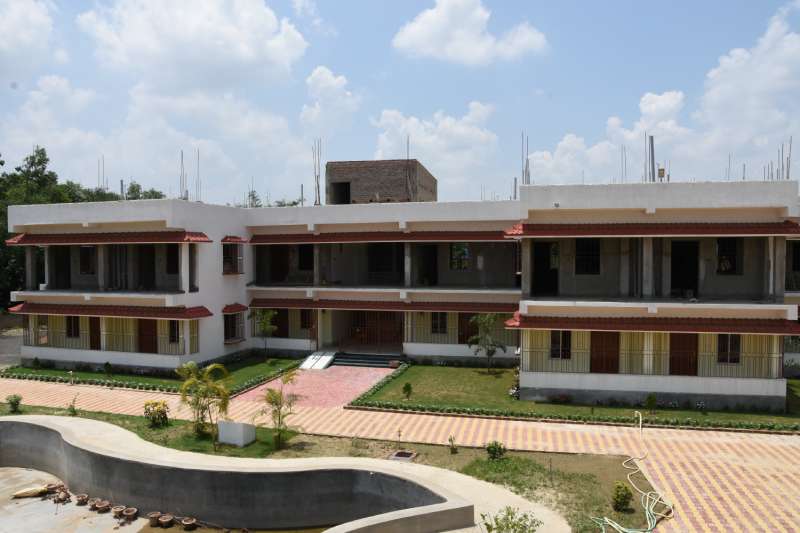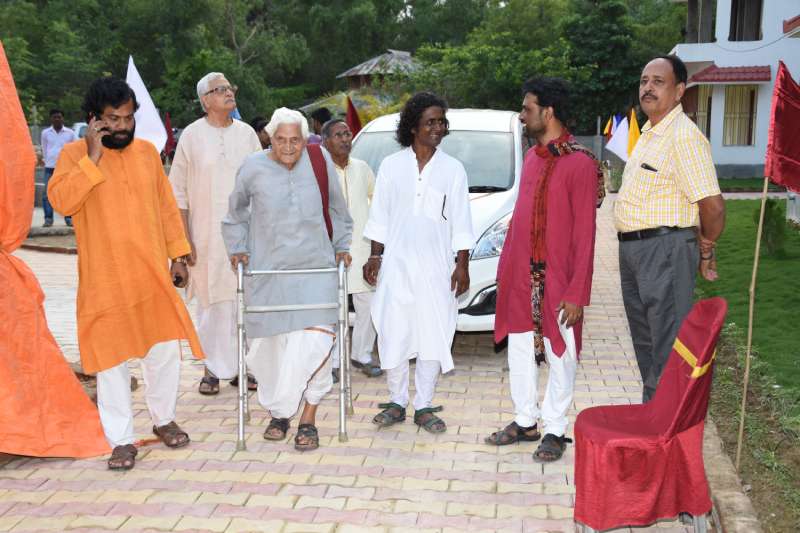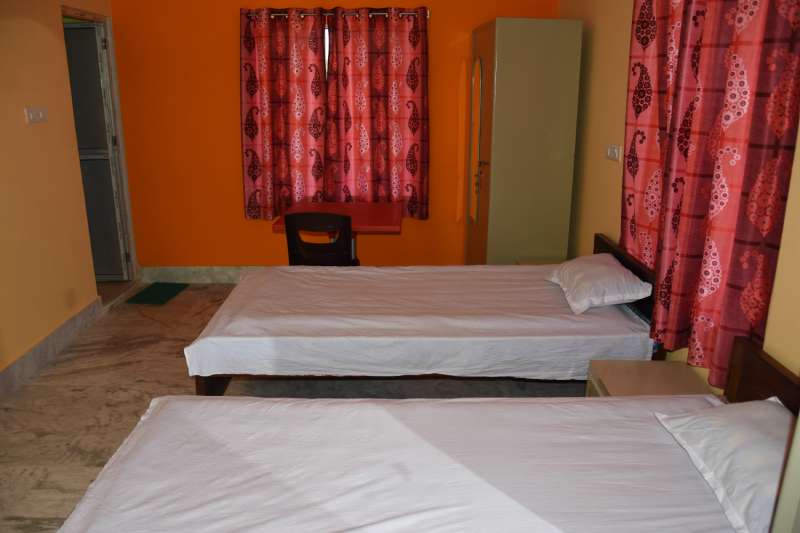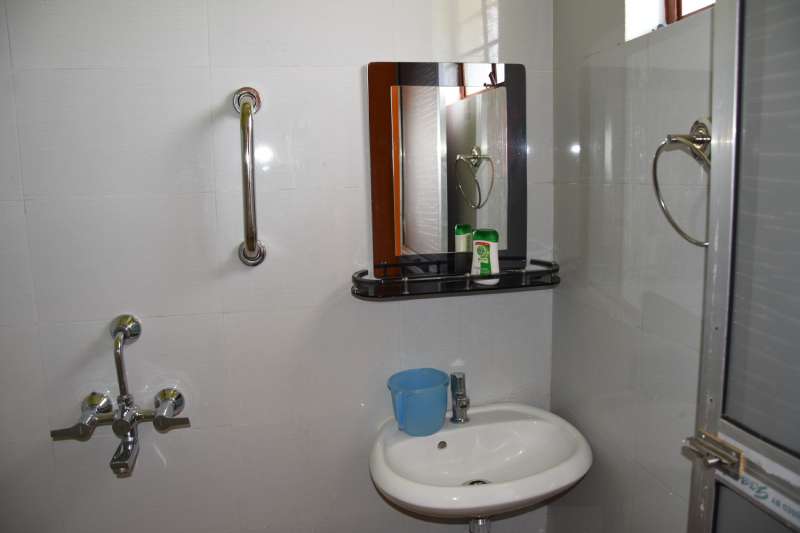
PROJECT

BHALOBASA RESIDENCY PROJECT DETAILS
Rest Of Your Life In Abode Of Peace
MASTER PLAN
The master plan and the design specification of Bhalobasa Residency have been conceptualized to suit the retirement community.
The core of the design is to make residents of this complex free of worries like maids, maintenance and medical access. Some of the basic features are:
![]() ENVIRONMENT FRIENDLY
ENVIRONMENT FRIENDLY
![]() AMPLE SPACE
AMPLE SPACE
![]() VIEW FROM THE WINDOW
VIEW FROM THE WINDOW
![]() ROOM WITH SINGLE AND DOUBLE OCCUPANCY
ROOM WITH SINGLE AND DOUBLE OCCUPANCY
![]() GREEN SPACE
GREEN SPACE

SPECIFICATIONS AND FACILITIES
FOOD AND DINING SPACE
![]() Healthy Spread Of Bengali, North Indian Breakfast, Lunch And Dinner
Healthy Spread Of Bengali, North Indian Breakfast, Lunch And Dinner
![]() Tea And Coffee In The Morning And Evening
Tea And Coffee In The Morning And Evening
![]() Evening Snacks
Evening Snacks
![]() Ample Dining Space
Ample Dining Space
IN-HOUSE NURSING CARE
![]() Immediate Nursing Assistance
Immediate Nursing Assistance
![]() Doctors On Call
Doctors On Call
![]() Therapists On Call
Therapists On Call
LIBRARY
![]() A Well Equiped Library And Reading Room
A Well Equiped Library And Reading Room
WALKING TRACK
![]() A Well Cared Walking Track For Residents
A Well Cared Walking Track For Residents
![]() Manicured Garden Around The Courtyard
Manicured Garden Around The Courtyard
GUEST ROOM AND CAR PARKING
![]() Guest Rooms Are Available
Guest Rooms Are Available
![]() Car Parking
Car Parking
FLOOR PLAN
Floor Plan Is Designed So That Every Room Has A Courtyard View.
Room Has Attached Bathroom.
Large Kitchen To Accommodate Fast Delivery Of Foods.
